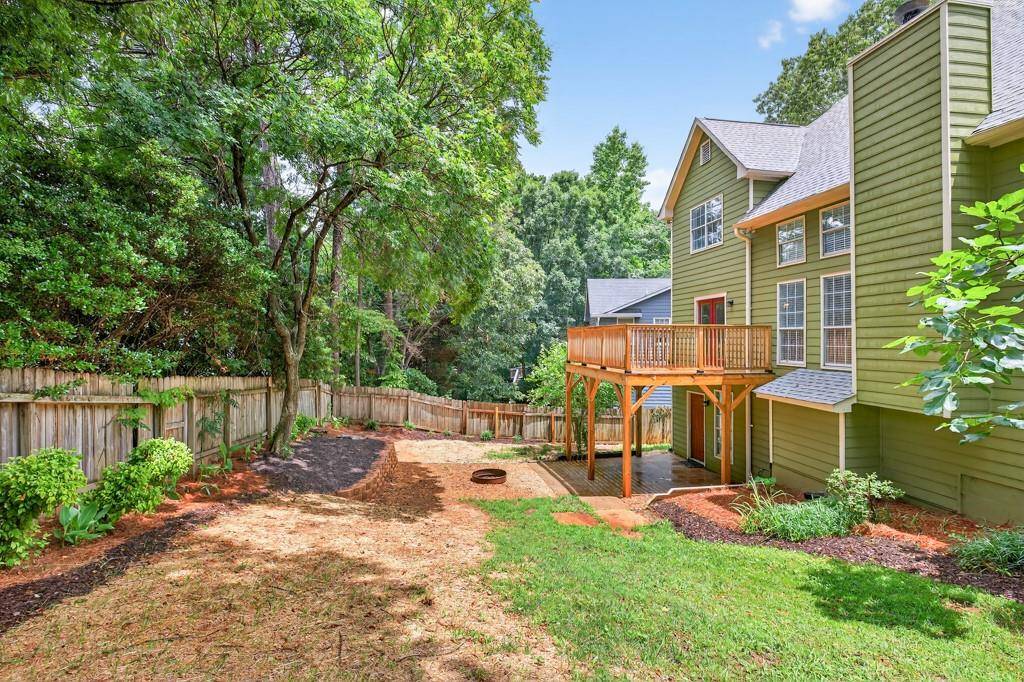UPDATED:
Key Details
Property Type Single Family Home
Sub Type Single Family Residence
Listing Status Active
Purchase Type For Sale
Square Footage 2,452 sqft
Price per Sqft $174
Subdivision Hamby Place
MLS Listing ID 7602151
Style Traditional
Bedrooms 3
Full Baths 3
Half Baths 1
Construction Status Resale
HOA Fees $115/qua
HOA Y/N Yes
Year Built 1991
Annual Tax Amount $848
Tax Year 2024
Lot Size 7,932 Sqft
Acres 0.1821
Property Sub-Type Single Family Residence
Source First Multiple Listing Service
Property Description
This beautifully updated 3-bedroom, 3.5-bath home offers 2,452 square feet of thoughtfully designed living space in a sought-after swim/tennis community within the award-winning Cobb County school district.
Step inside to find fresh interior and exterior paint, newer luxury vinyl plank flooring, plush carpet for the main living areas and tasteful tile finishes in the basement. The kitchen features a brand-new refrigerator and modern flat-top cooktop, while the entire home is enhanced with new lighting and fixtures, giving it a clean and contemporary feel.
Enjoy relaxing or entertaining on the spacious back deck, which overlooks a freshly landscaped, private backyard—perfect for outdoor gatherings or peaceful mornings. The finished basement includes an additional full bathroom, offering excellent versatility as a guest suite, home office, or recreation space. Washer and Dryer included!
With its prime location, stylish updates, and community amenities, this home is truly move-in ready. Don't miss your chance to own a gem in one of Acworth's most desirable neighborhoods! Super close to the Peach Pass on/off ramp of I-75 location.
Location
State GA
County Cobb
Area Hamby Place
Lake Name None
Rooms
Bedroom Description None
Other Rooms None
Basement Daylight, Exterior Entry, Finished, Finished Bath, Full, Walk-Out Access
Dining Room Great Room, Open Concept
Kitchen Breakfast Room, Cabinets Stain, Solid Surface Counters
Bedroom Double Vanity,High Ceilings 9 ft Main,High Speed Internet,Recessed Lighting,Vaulted Ceiling(s)
Interior
Interior Features Double Vanity, High Ceilings 9 ft Main, High Speed Internet, Recessed Lighting, Vaulted Ceiling(s)
Heating Central
Cooling Ceiling Fan(s), Central Air
Flooring Carpet, Ceramic Tile, Luxury Vinyl
Fireplaces Number 1
Fireplaces Type Gas Starter, Great Room, Stone
Equipment None
Window Features Double Pane Windows
Appliance Dishwasher, Double Oven, Dryer, Electric Cooktop, Electric Water Heater, Microwave, Refrigerator, Washer
Laundry Electric Dryer Hookup, In Basement, Laundry Room
Exterior
Exterior Feature Private Yard, Rain Gutters
Parking Features Garage, Garage Door Opener, Garage Faces Front
Garage Spaces 2.0
Fence Back Yard, Wood
Pool None
Community Features Near Schools, Near Shopping, Pool, Tennis Court(s)
Utilities Available Cable Available, Electricity Available, Water Available
Waterfront Description None
View Y/N Yes
View Neighborhood
Roof Type Composition
Street Surface Asphalt
Accessibility None
Handicap Access None
Porch Deck
Private Pool false
Building
Lot Description Back Yard, Landscaped, Private, Sloped
Story Two
Foundation Concrete Perimeter
Sewer Public Sewer
Water Public
Architectural Style Traditional
Level or Stories Two
Structure Type Other
Construction Status Resale
Schools
Elementary Schools Pitner
Middle Schools Palmer
High Schools North Cobb
Others
HOA Fee Include Swim,Tennis
Senior Community no
Restrictions false
Tax ID 20001600560

Get More Information
Bria Earley
Associate Broker | License ID: 378339
Associate Broker License ID: 378339




